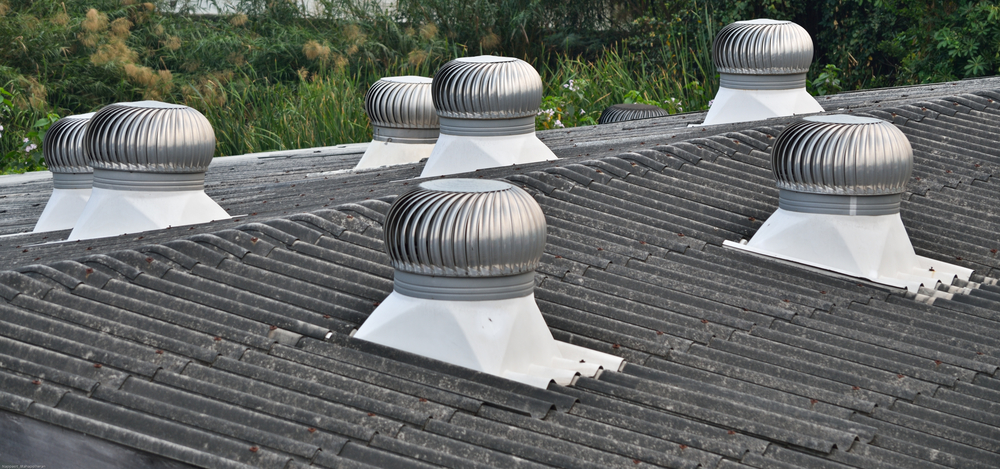Roof Ventilation Spacing: The Ultimate Guide

You need a new roof, but when you’re making a big financial investment, you want every detail to be perfect. From the flashing to shingles to ventilation, no stone is left unturned.
But let’s face it, you’re not a ventilation expert. So how do you know whether or not your roof’s ventilation is properly installed, spaced, and enough for your home’s size?
For over a decade, Rescue My Roof has been helping homeowners achieve roofs to protect their homes and families for a lifetime. Today, we’re going to help you do the same.
In this article, we’ll delve into the significance of roof ventilation, the types of ventilation systems available, and guidelines for achieving optimal spacing. Ultimately, you’ll know whether or not your ventilation system is working properly.
Why Roof Ventilation Matters
Roof ventilation is a critical yet often overlooked aspect of home maintenance and construction. Proper ventilation helps to regulate temperature, control moisture, and ensure the longevity of your roof.
Proper roof ventilation offers several key benefits:
- Temperature Regulation – Ventilation helps to expel hot air from the attic in the summer, preventing excessive heat buildup. In the winter, it helps to maintain a cold roof temperature, reducing the risk of ice dams.
- Moisture Control – Good ventilation allows moisture to escape, preventing mold and mildew growth, which can damage the roof structure and insulation.
- Energy Efficiency – By regulating attic temperatures, ventilation reduces the load on your HVAC system, leading to lower energy bills.
- Extended Roof Lifespan – Proper ventilation prevents the deterioration of roofing materials caused by excessive heat and moisture, thereby extending the life of your roof.
5 Ways to Achieve Optimal Ventilation Spacing

Proper spacing of roof vents is crucial for effective ventilation. Here’s how to ensure optimal spacing:
- Balanced Intake and Exhaust: Ensure an equal amount of intake (soffit vents) and exhaust (ridge or roof vents) ventilation. This balance creates a consistent airflow, preventing negative pressure that can draw conditioned air out of the living space.
- Distributed Spacing: Vents should be evenly spaced across the roof to ensure uniform ventilation. Avoid clustering vents in one area, which can lead to uneven airflow and reduced efficiency.
- Continuous Ridge Vent: A continuous ridge vent provides a uniform exit point for hot air along the entire roof peak, enhancing overall ventilation efficiency.
- Soffit Vent Placement: Soffit vents should be placed continuously along the eaves. If using individual vents, space them every few feet to ensure adequate intake airflow.
- Gable Vent Supplementation: If using gable vents, ensure they are adequately spaced and positioned opposite each other to facilitate cross-ventilation.
General Ventilation Guidelines
The general rule of thumb for roof ventilation is to have 1 square foot of ventilation (both intake and exhaust) for every 300 square feet of attic floor space if the attic has a vapor barrier, or 1:150 if it does not. This calculation ensures sufficient airflow to maintain a healthy roof environment.
Installation Tips
Even the best ventilation system is only as good as its installation. Here are some pro tips to get the best installation:
- Professional Assessment – Consult with a roofing professional to assess your attic and roof. They can calculate the necessary ventilation and recommend the optimal placement of vents.
- Climate Considerations – Local climate plays a significant role in determining ventilation needs. Hot, humid climates may require more aggressive ventilation strategies compared to cooler, drier areas.
- Roof Design – The design and complexity of your roof can affect ventilation needs. Complex rooflines may require additional vents to ensure adequate airflow.
- Quality Materials – Invest in high-quality vents that are durable and effective. Poorly designed vents can fail and compromise your roof’s ventilation system.
Upgrading Your Roof’s Ventilation
Proper roof ventilation is essential for maintaining the health and efficiency of your home. By understanding the types of ventilation systems and the importance of balanced, evenly distributed vent spacing, you can prevent many common roofing problems and ensure a longer-lasting roof.
Consulting with a professional can ensure that your ventilation system is correctly designed and installed, providing peace of mind and a comfortable, energy-efficient home. Remember, an efficiently ventilated roof is a key component of a durable and comfortable living space.
Learn more with “What to Expect at Your Roof Estimation Appointment” and “9 Questions You Should Ask Before Hiring A Roofing Contractor.”
Are you looking for a ventilation upgrade in southeastern Wisconsin? Rescue My Roof can help! Contact us today to get a free estimate.


